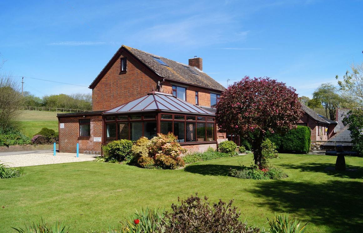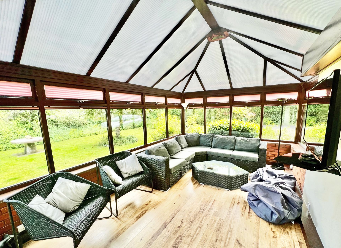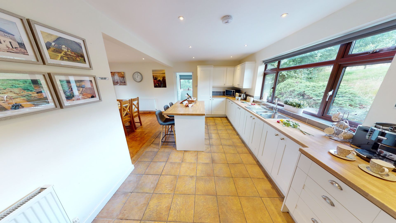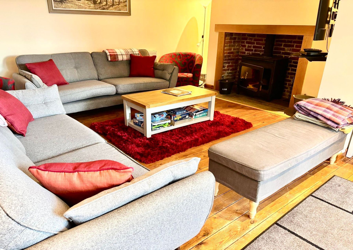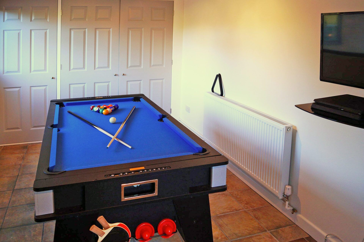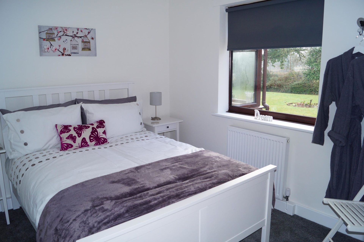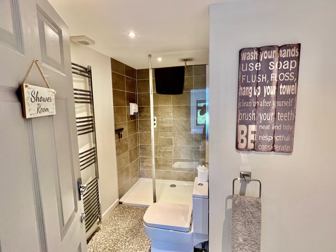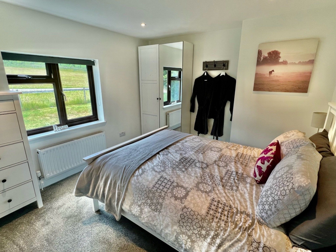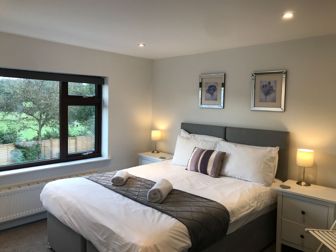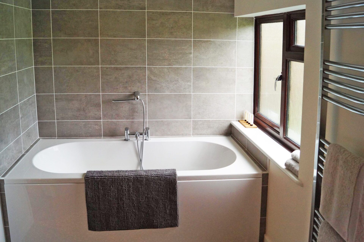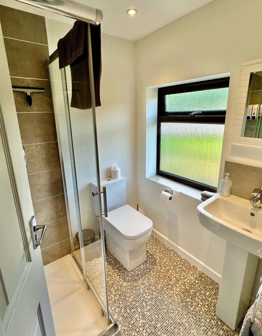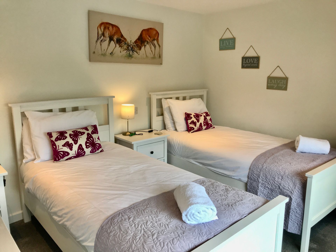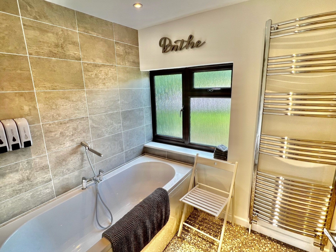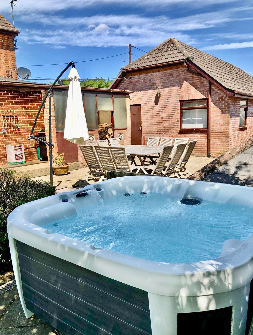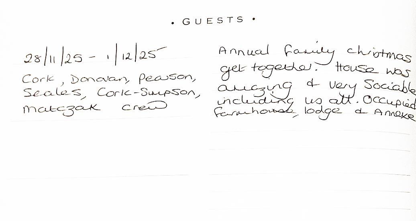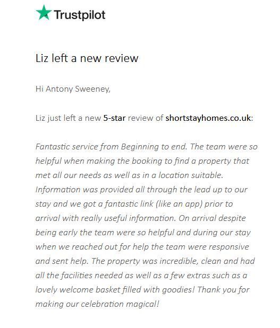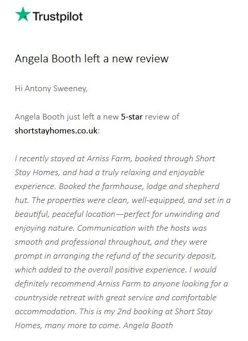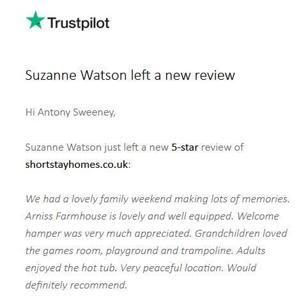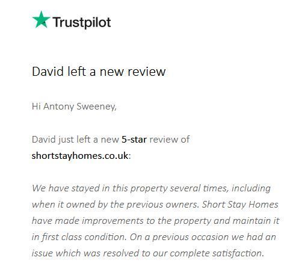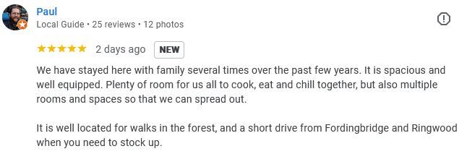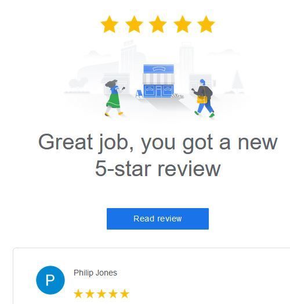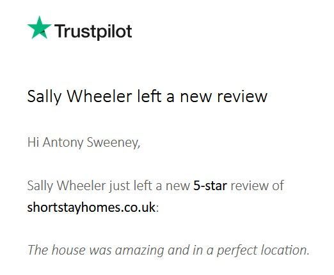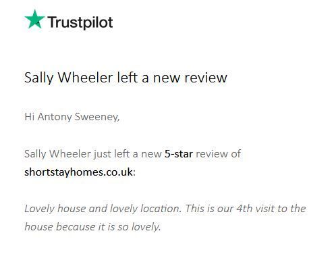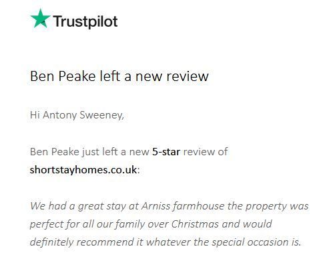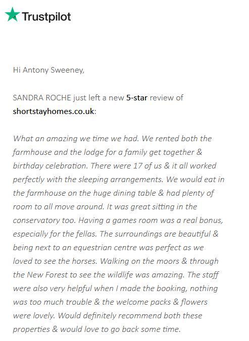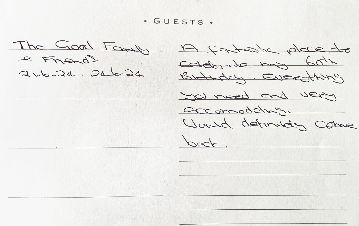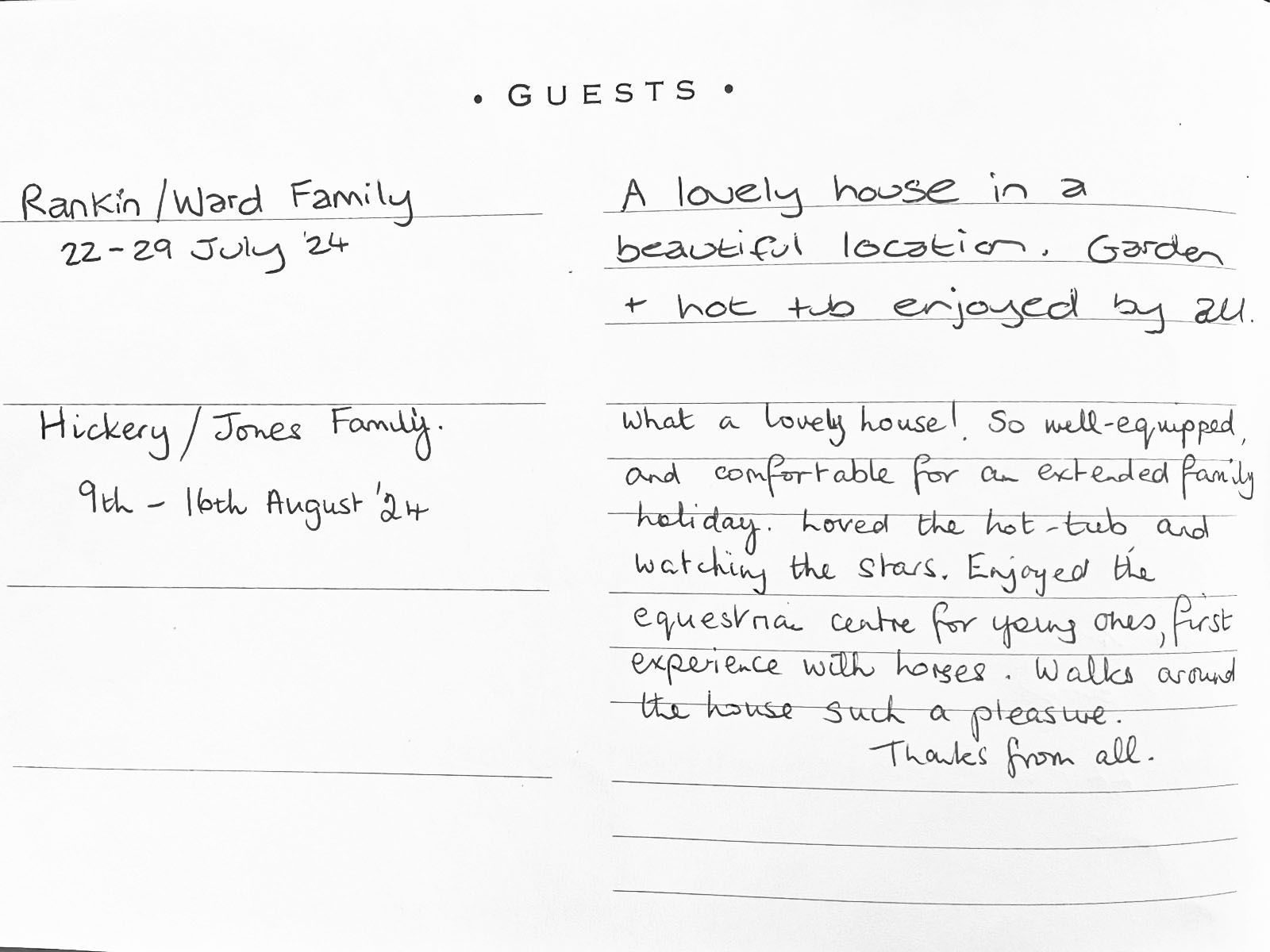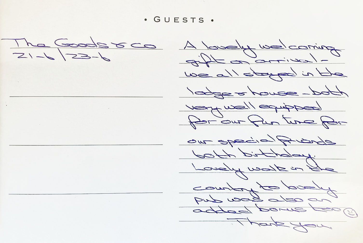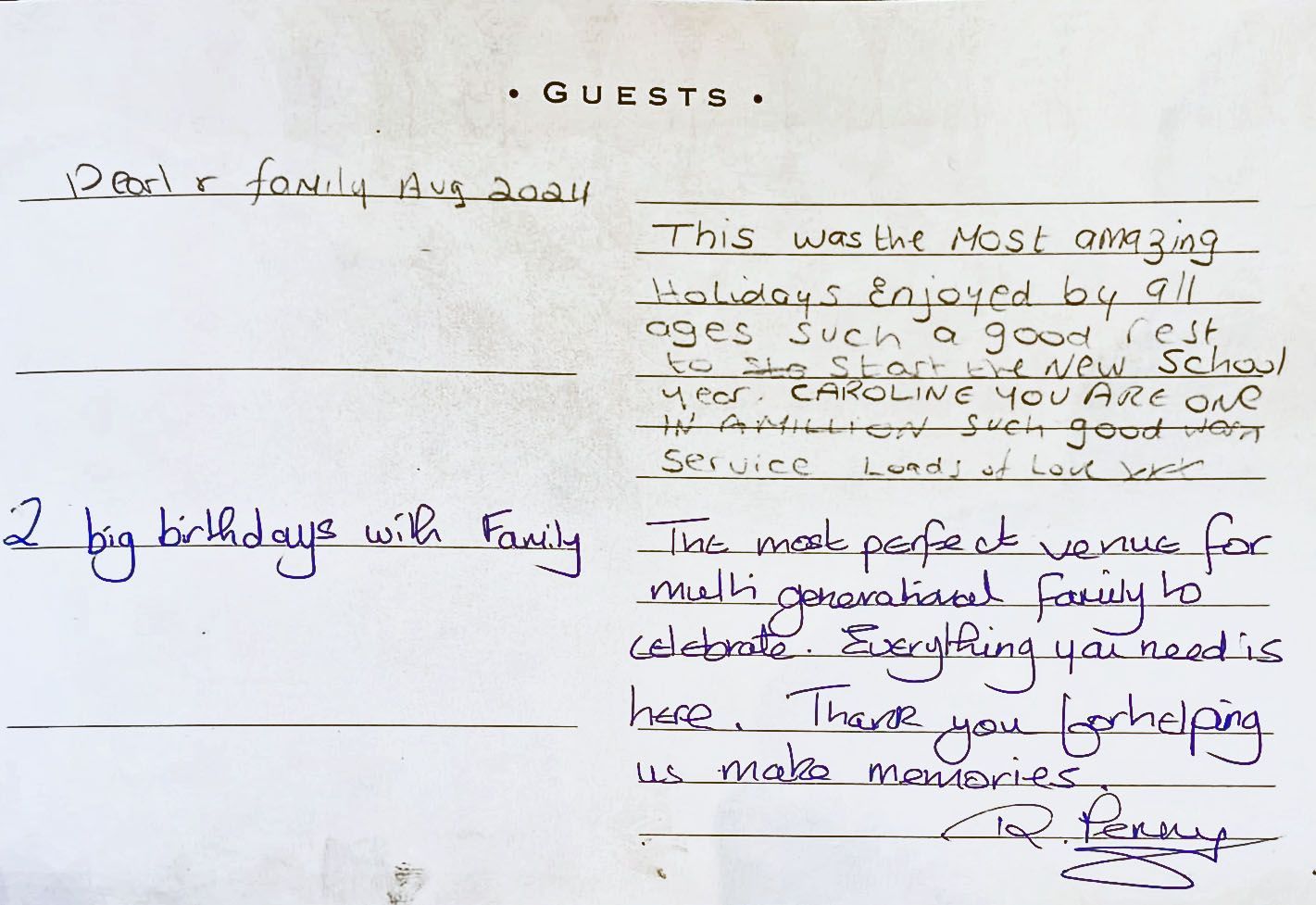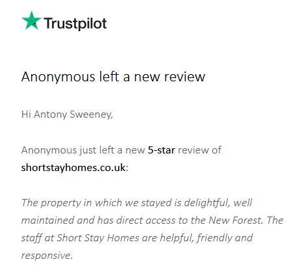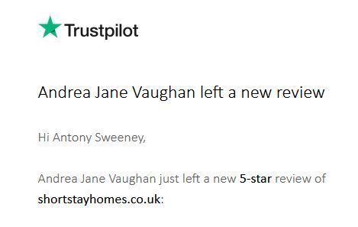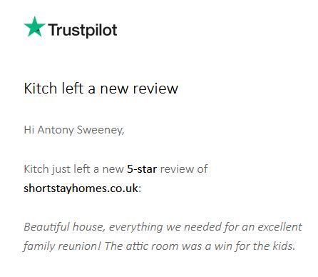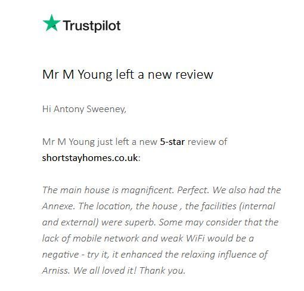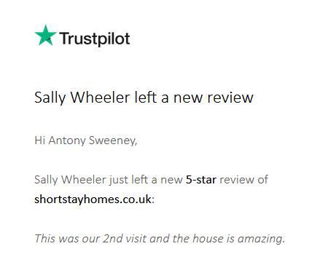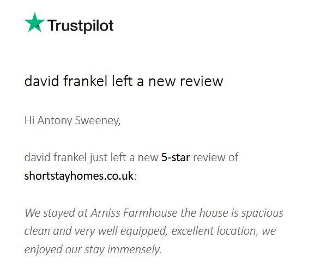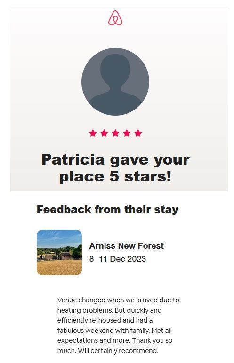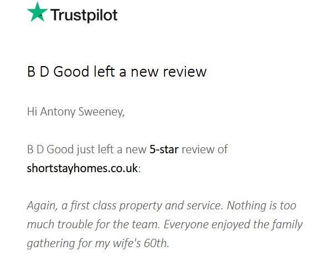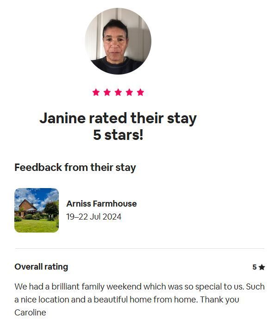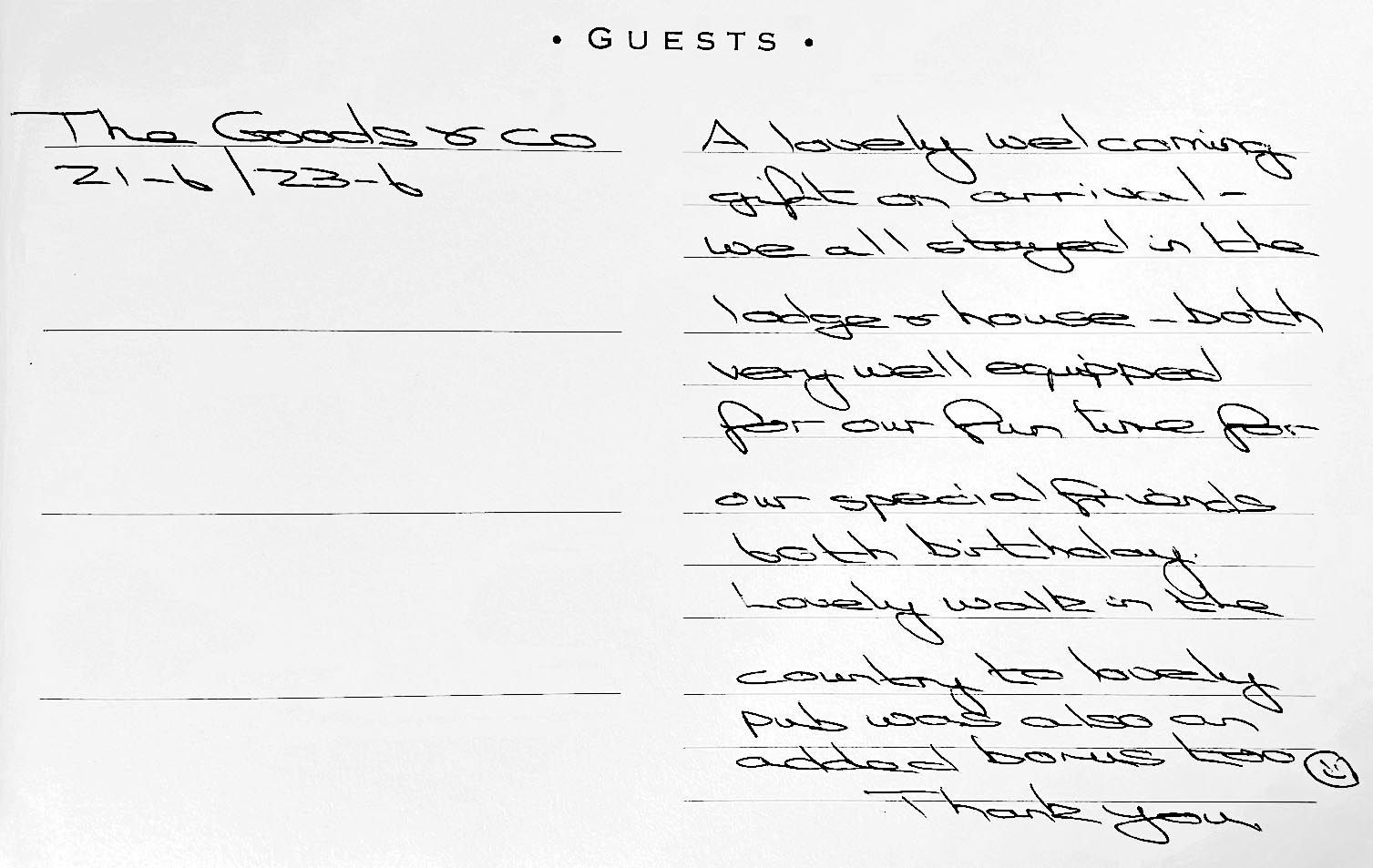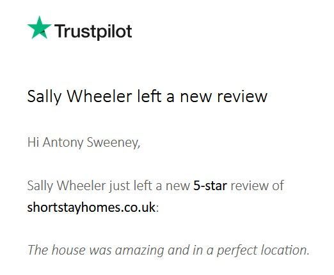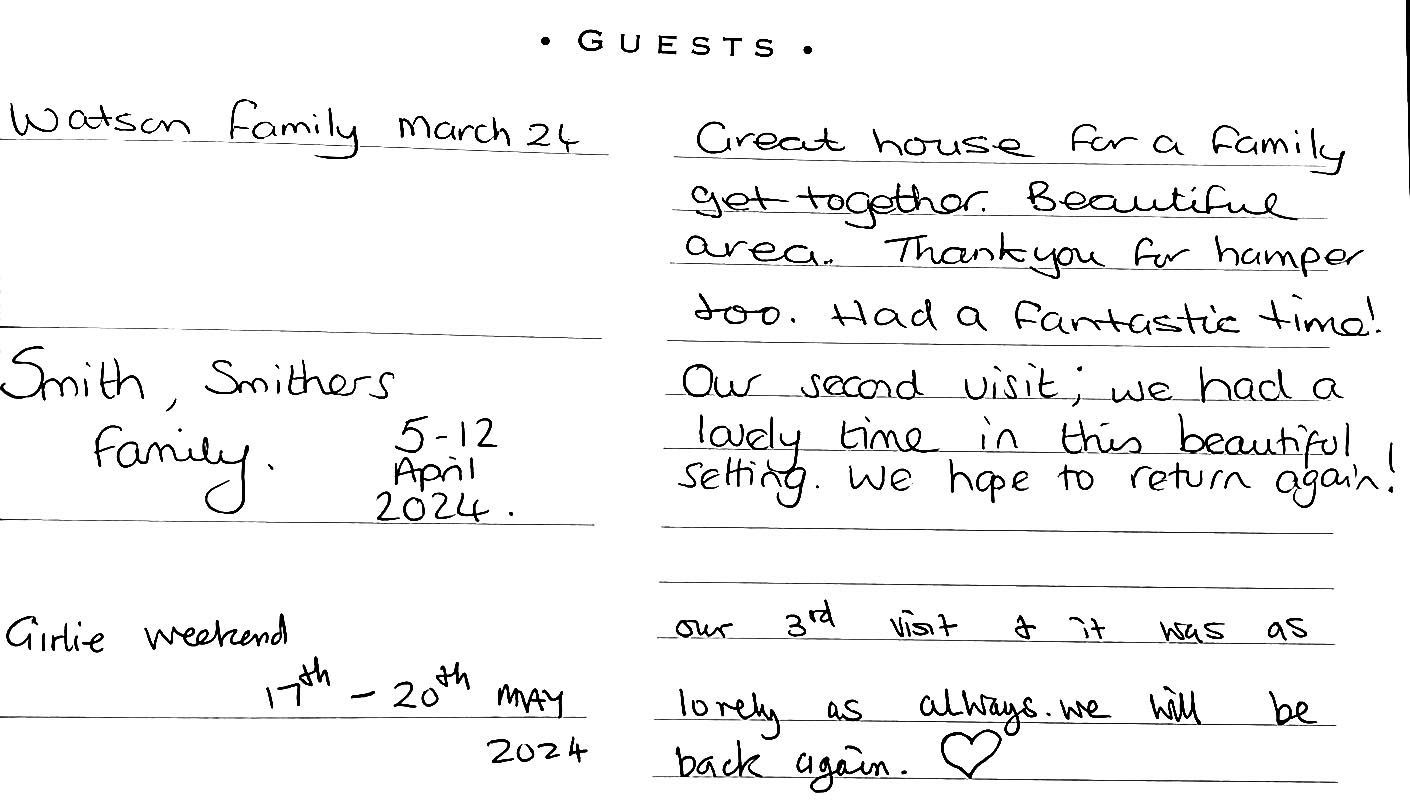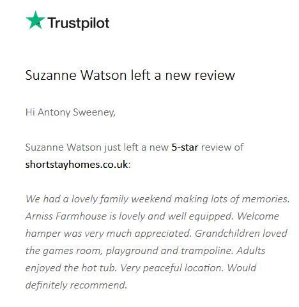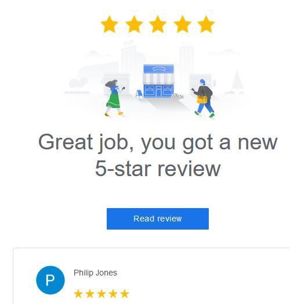Arniss Farmhouse, New Forest, sleeps 12+4
Check AvailabilityBeautiful 19th Century Farmhouse
Arniss Farmhouse is a 19th Century Farmhouse boasting a superb location with direct access to the New Forest and breath-taking views of open countryside. It’s open plan layout accommodates 12 + 4 (in additional en-suite bedroom annexe and Shepherds Hut) guests making it the perfect base for friends or extended families to come together to enjoy the New Forest. The Farmhouse is in the quiet hamlet of Godshill accessed down a private lane and sharing it’s enviable position with a working riding and livery stables.
The ground floor has a large open plan lounge with wood burning stove, a dining area which comfortably seats 12, a conservatory, a large well-equipped kitchen, a utility and cloakroom, a games room, and a double bedroom with en-suite shower, ideal for those with mobility difficulties. Facilities include two Smart TVs with Sky, WiFi throughout. On the first floor there are two double bedrooms with en-suite showers, a large family bathroom and a twin room. The second floor attic has 4 single beds. The front bedrooms and loft have stunning views of the New Forest. An additional en-suite bedroom annexe that sleeps 2 is available to hire and also the Shepherds hut that has an outsoor shower room.
Outside there is a BBQ and patio with seating for twelve, private gardens with hot tub, fully enclosed garden and ample parking. Childrens play frame and trampoline.
Paddock with a single stable is available to hire as well.
Beautiful walks and cycle routes are all literally on the doorstep, with deer grazing in the surrounding fields. There are two pubs and cycle hire within walking distance. The town of Fordingbridge is a short drive away with supermarkets, shops and a selection of pubs and takeaways.
Can also be let with Arniss Lodge that sleeps an additional 6.
Gallery
People: 12+2
Bedrooms: 5
Bedroom Information:
*Bedroom 1 Ground floor double bedroom with ensuite
*Bedroom 2 First floor double bedroom with ensuite
*Bedroom 3 First floor master double bedroom with ensuite
*Bedroom 4 First floor twin bedroom
*Bedroom 5 Second floor attic bedroom with 4 single beds
*Ensuite Bedroom annexe ground floor double bedroom
Kitchen:
*Open plan fully equipped kitchen with dining area, lounge and conservatory
Lounge & Dining:
*Open plan kitchen/diner with seating for 12
Bathrooms:
*Bathroom 1 Ground floor ensuite shower
*Bathroom 2 Wc
*Bathroom 3 First floor en-suite shower
*Bathroom 4 First floor en-suite shower
*Bathroom 5 First floor family bathroom
*Ensuite ground floor shower room in bedroom annexe
Utility room:
*Utility room is off games room.
Garden:
*Garden with patio area with garden seating and barbecue and hot tub, Childrens play frame and trampoline.
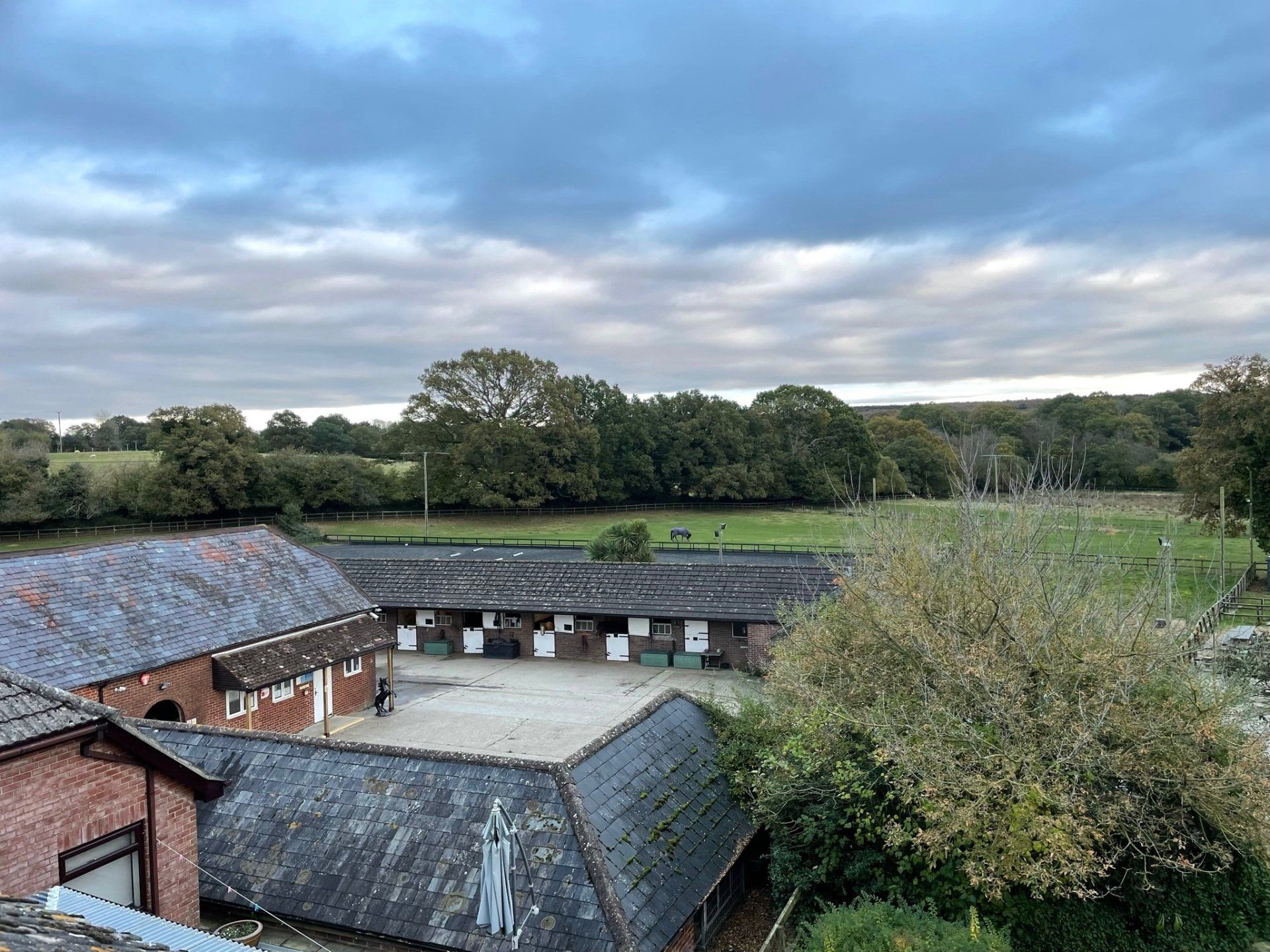

FURTHER INFORMATION
Facilities and Services: Oil fired central heating and electricity included. Travel cot, 2 high chairs and stairgates available on request (but please bring own cot bedding), dogs welcome, paddock with single stables available to hire. Garden with patio and barbecue area and with Childrens play frame and trampoline, enclosed for dogs. Bookings are Friday to Friday for 7 night stays, Friday to Monday for weekend stays, and Monday to Friday for mid-week stays.
- There is a £250 refundable security deposit to ensure against damage, pets are charged at £40 each
- Towels and bed linen included
- Hot tub available to hire at £325 for short break or £400 for a week
- Logs are charged at £7.50 a bag.
- Shepherds hut with outdoor shower room that sleeps 2 available to hire for additional accommodation when staying in the Farmhouse.
- En-suite bedroom Annexe available to hire
- E V Charger available
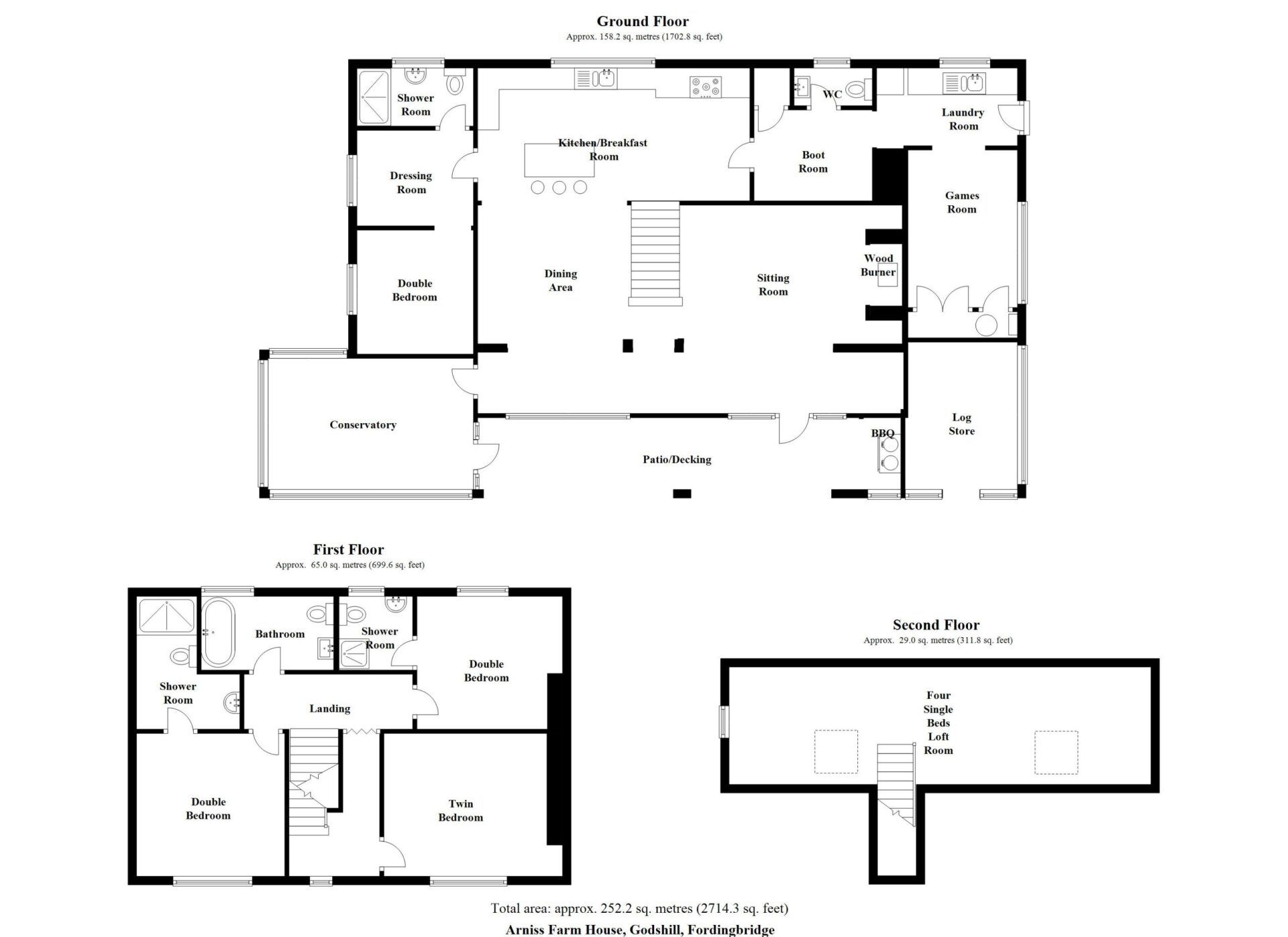
Contact us
Business Hours
- Mon - Fri
- -
- Saturday
- Appointment only
- Sunday
- Closed
Give us a call on 01425 517311 or email us on arniss framhouse@shortstayhomes.co.uk
